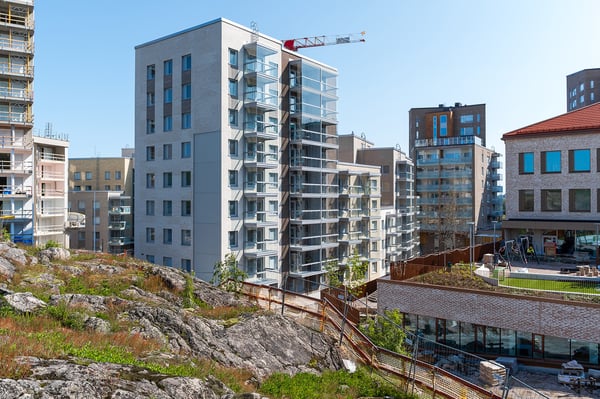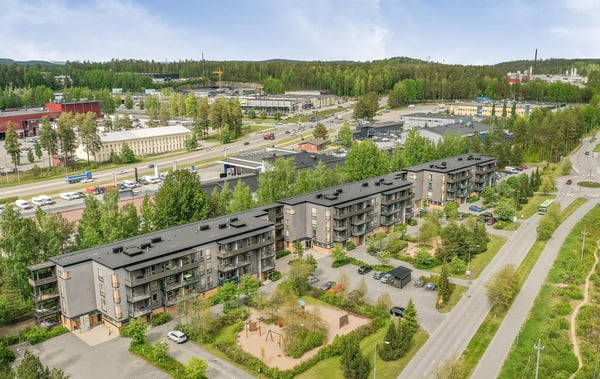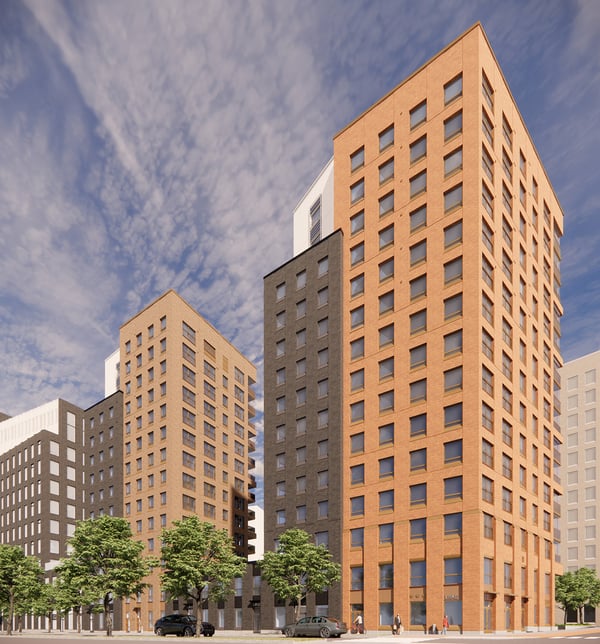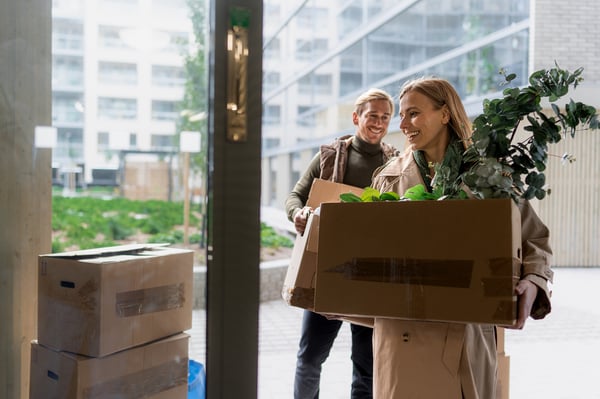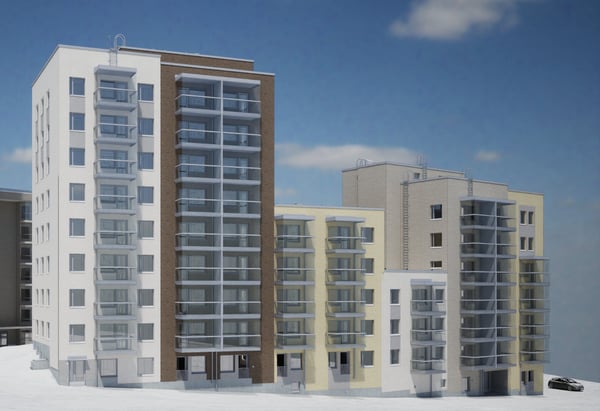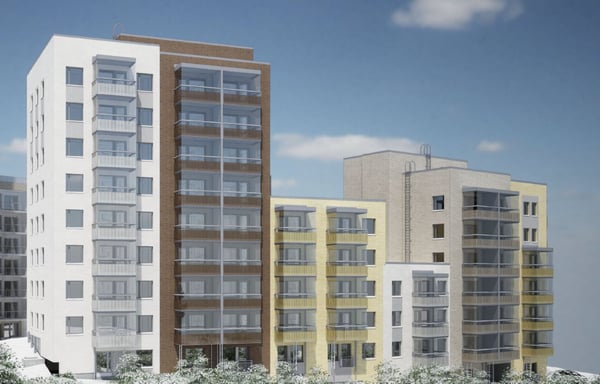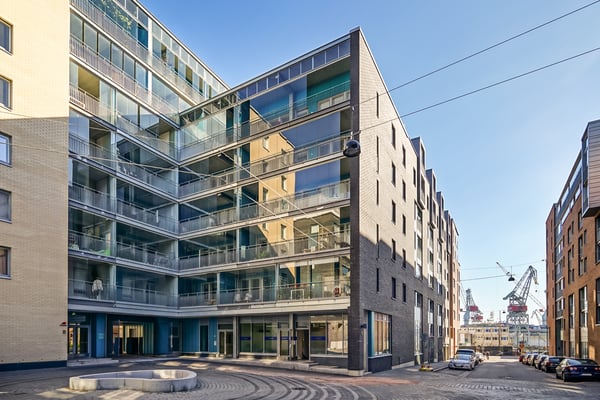In early July 2025, 100 new Avara rental homes will be completed on Tulistimenkatu in Keski-Pasila, featuring interior themes designed by interior decorator Hanna Tuominen. We interviewed Hanna about the design of the new developments on Tulistimenkatu and heard her views and sources of inspiration.
1. Could you briefly introduce yourself and your approach to the project?
I am Hanna Tuominen, a designer and interior decorator. My work combines practicality, aesthetics, and customer orientation. My goal is to create environments where aesthetics, functionality, and purpose blend together, making the home a place where one feels good and daily life runs smoothly. In this project, the aim was to create cozy and functional spaces in the new rental apartments that appeal to a wide target audience.

2. Where did you get the inspiration for the interior design themes?
The inspiration came from the modern architecture of the properties, the client’s wishes for a timeless and fresh look, and the rental market’s needs for attractive and functional homes. In my design, it is always important that the home feels cozy, supports well-being, and offers a space for relaxation. Therefore, the choice of materials and colors emphasized their ability to create a homely and harmonious atmosphere.
3. What kind of interior concepts did you design for the properties?
At Tulistimenkatu 4, the materials and color scheme focus on a timeless and warm look. It uses light and neutral tones as well as classic materials like oak and white. The bathrooms emphasize clarity and freshness with a combination of white tiles and oak.
For Tulistimenkatu 6, I designed two different interior concepts that highlight a timeless modern look. Both styles offer a neutral and clear base that tenants can easily complement with their own personal interior solutions. One theme is lighter, more natural, and softer, while the other brings out darker tones and creates a sophisticated and elegant atmosphere.
Both themes, however, ensure that the apartments are practical and easy to maintain. The themes are unified by wood tones and earthy colors, making the overall look harmonious. This way, every tenant can find a style that suits them.
We also focused on the general areas of the building so that the atmosphere of the apartments is reflected right from the stairwells. Neutral and inviting tones were combined with the warmth of wood, creating a pleasant first impression. Additionally, the common club rooms and the building’s sauna received a cohesive look that emphasizes coziness, timelessness, and high-quality materials.
4. How did you select the materials and colors?
I chose durable and easy-to-maintain materials that are suitable for rental apartments and withstand daily wear and tear. In color choices, I emphasized timelessness and neutral tones that can be easily combined with different interior styles. The goal was also to ensure that the different interior concepts stand out clearly from each other while creating a unified and pleasant overall look.
5. How did you consider the different needs and lifestyles of tenants in the design?
I considered the different needs and lifestyles of tenants by offering interior concepts that are
6. What kind of wishes did Avara have for the interior design?
Avara wished for clear, durable, and attractive solutions that stand out and support the market value of the apartments. The wish was also for the solutions to be bold yet suitable for a wide range of tenants.
7. How are the principles of sustainable development reflected in the design?
I chose timeless and forward-looking materials and colors to ensure that the apartments remain attractive and relevant for a long time. This reduces unnecessary renovation needs and supports ecological thinking.
This interview is also published in our latest sustainability report. Explore the 2024 sustainability report via the link below.
Learn more about Hanna Tuominen's Interior Design Studio at: lillacreations.com



